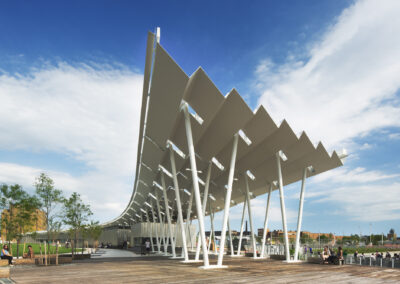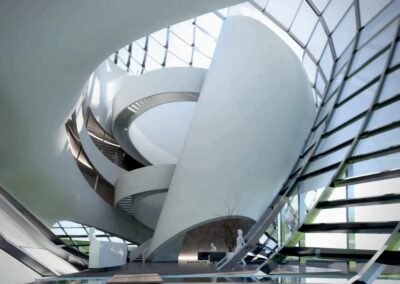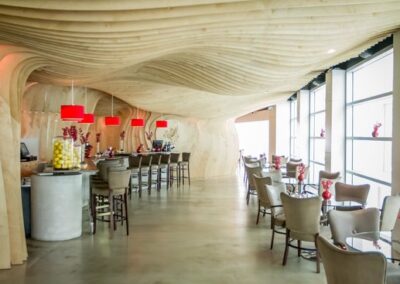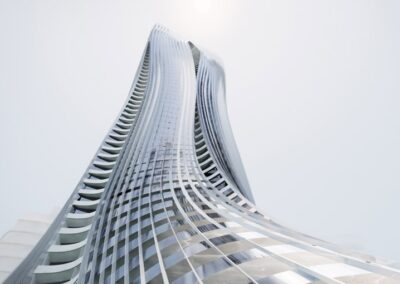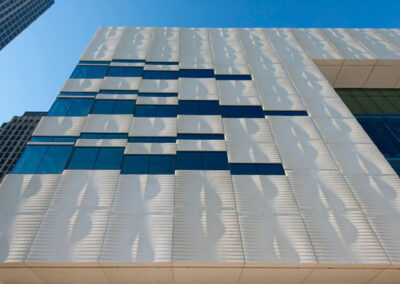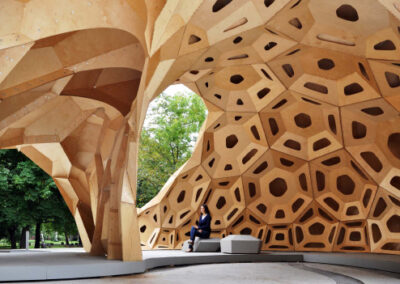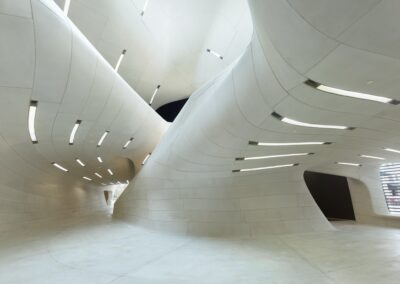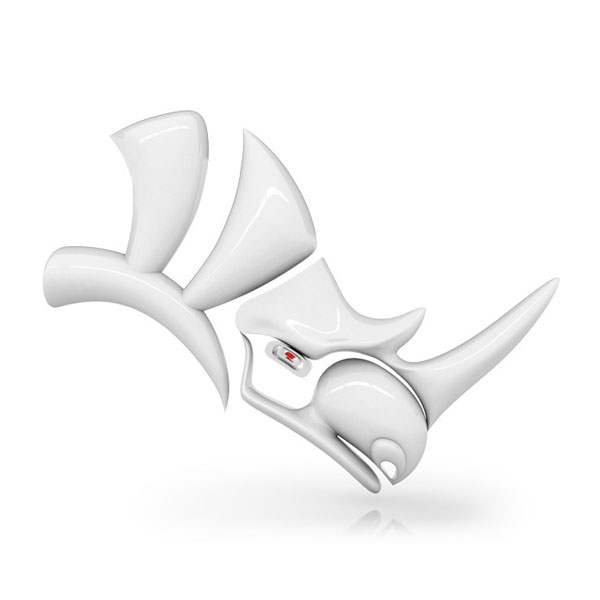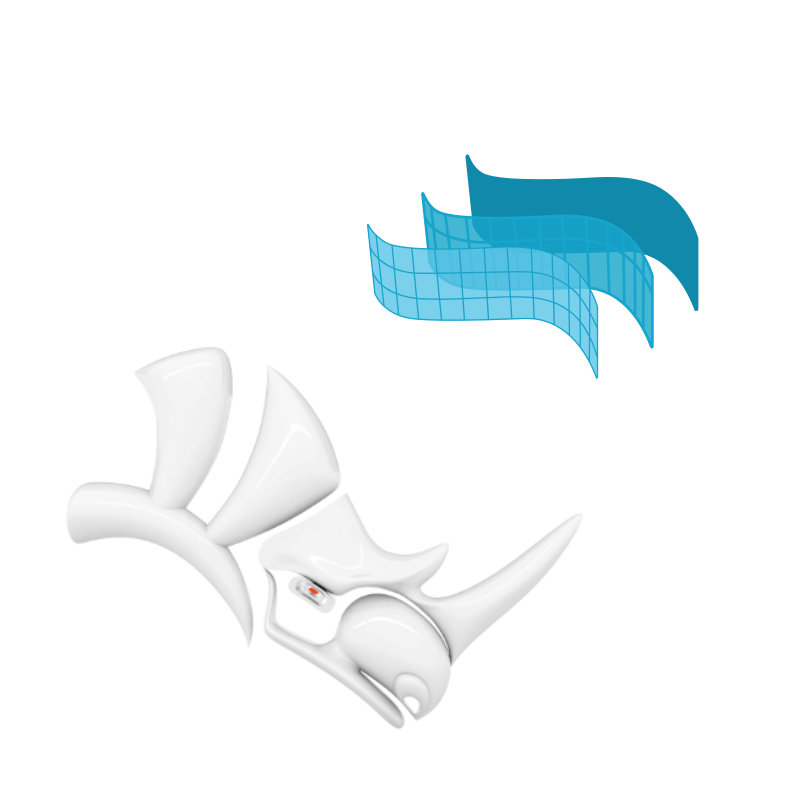Rhino for Architecture
Rhino, celebrated for its precision and adaptability across various creative disciplines, is widely recognised in the field of architecture. Rhino’s foundation in NURBS modelling, which allows users to create intricate, smooth curves and surfaces, resonates with the demands of architectural design, where the graceful lines of buildings and structures often define their aesthetic and functional qualities.
From conceptual sketches to detailed blueprints, Rhino provides a robust platform for visualising, iterating, and communicating architectural ideas. Compatibility with a wide range of industry-standard file formats makes collaboration with other software and professionals easy.
Rhino’s extensive library of plugins offer specialised tools for parametric modelling, building information modeling (BIM) integration, and rendering. These plugins empower architects to explore design alternatives, simulate lighting and environmental conditions, and create realistic visualisations that aid in client presentations and project approvals.
Architects can effectively bridge the gap between creativity and practicality with Rhino, translating abstract concepts into concrete designs that merge form, function, and aesthetics.
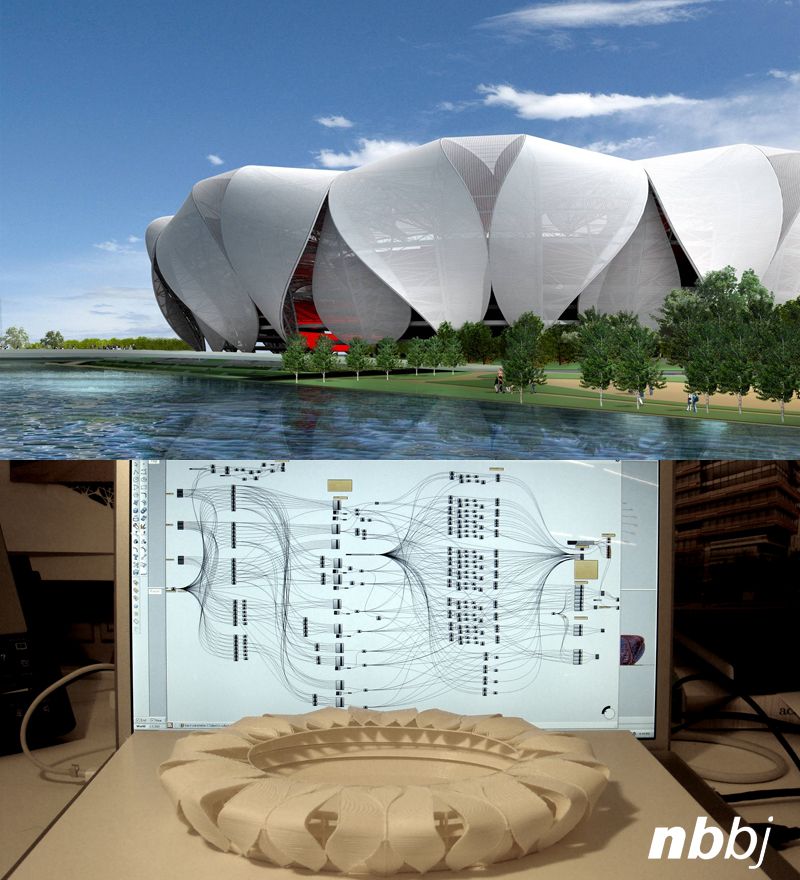
NURBS Modeling
Rhino is based on NURBS (Non-Uniform Rational B-Spline) modelling, which allows for the creation of smooth and precise curves and surfaces. This makes it well-suited for producing accurate and high-quality 3D models.
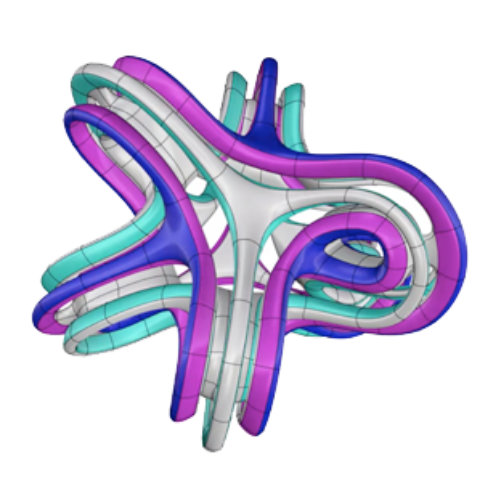
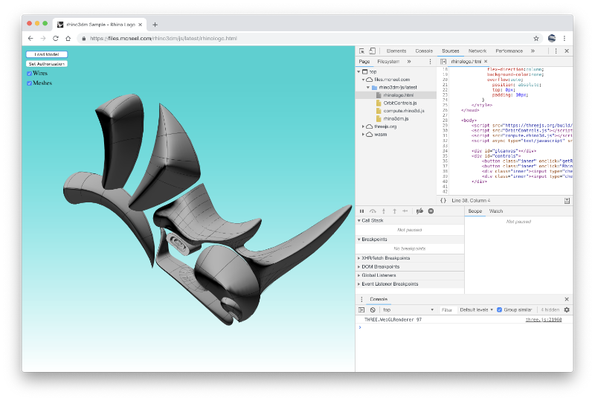
3D Modelling Tools
Rhino offers a wide range of tools for creating, editing, and manipulating 3D geometry. These tools include options for drawing curves, surfaces, solids, and more.
Learning Curve
While Rhino’s interface is user-friendly, it can have a learning curve just like any 3D application. However, you’ll find many helpful tutorials, online resources, and communities available to help users learn and improve their skills.
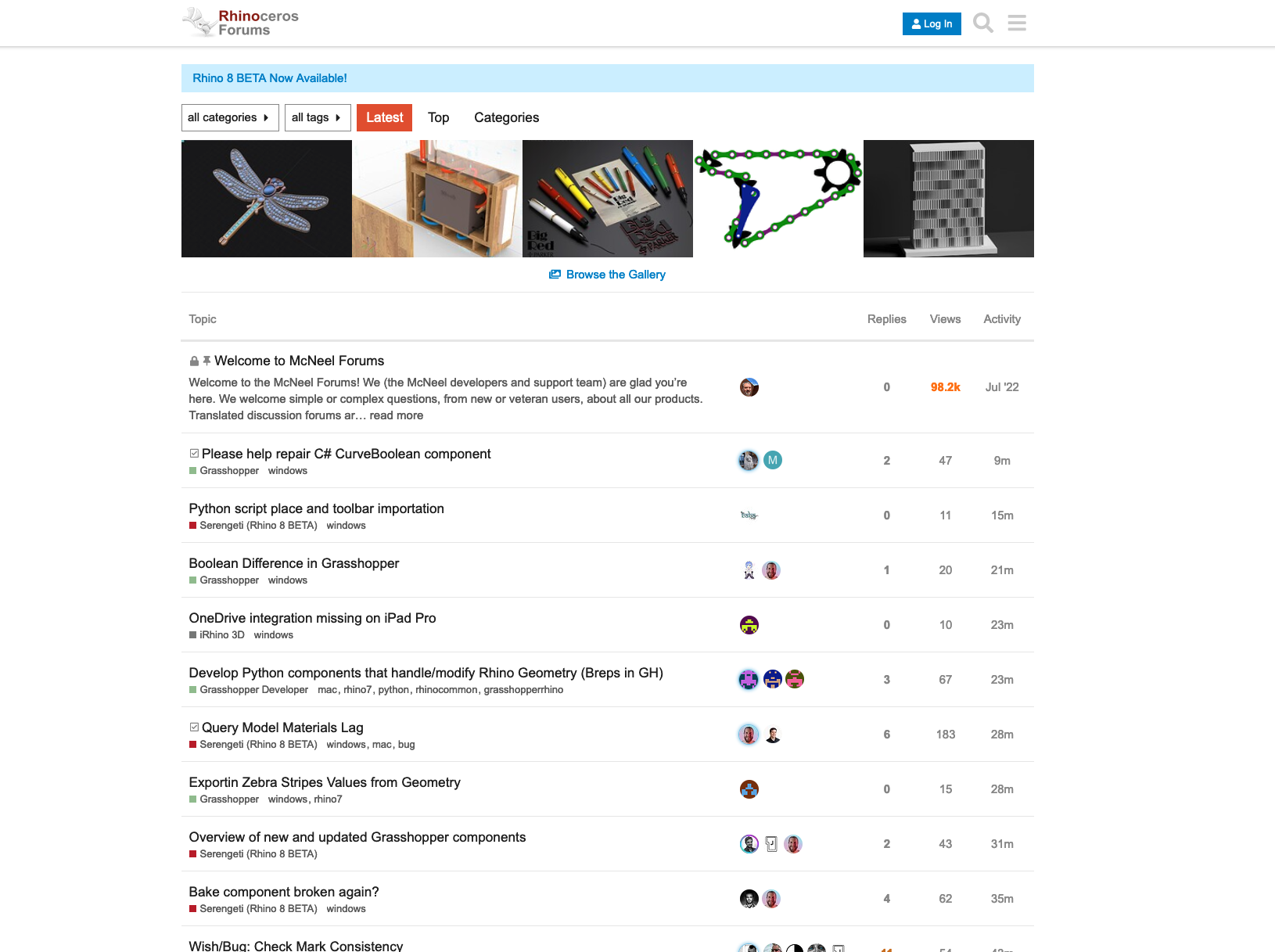
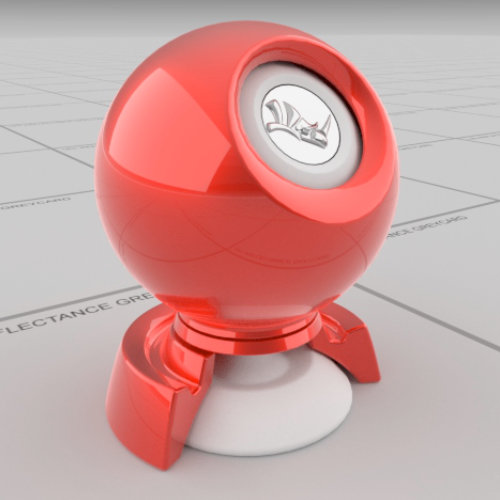
Rendering and Visualisation
While Rhino itself is primarily a modelling software, it also supports various rendering plugins or integrations that allow you to create realistic visualisations of your models.
rhino.inside.revit
Rhino.Inside.Revit is a powerful integration that offers several benefits for architects, designers, and engineers working in the architectural and building design industry.
Seamless Workflow
Rhino.Inside.Revit streamlines the design process by allowing users to work within the familiar Rhino environment while directly accessing and manipulating Revit data. This reduces the need to switch between software applications, enhancing efficiency.
Parametric Modelling
It enables parametric modelling and algorithmic design capabilities from Rhino to be applied within Revit, providing greater flexibility and creativity in architectural and structural design.
Customisation
Users can create custom Grasshopper scripts and components that integrate with Revit elements, offering tailored solutions for specific design challenges.
Data Exchange
Rhino.Inside.Revit facilitates seamless data exchange between Rhino and Revit, ensuring that changes made in one software are reflected in the other, which is crucial for maintaining design accuracy.
Visual Programming
Integration with Grasshopper allows for visual programming and algorithmic design within Revit, enabling designers to automate repetitive tasks, optimise design options, and explore complex geometries.
Design Exploration
Designers can explore multiple design iterations rapidly, helping to identify the most optimal solutions and improving the overall quality of the design.
Interoperability
It enhances interoperability between different design disciplines, fostering collaboration between architects, structural engineers, and other stakeholders who use Revit.
Efficiency
The ability to create complex, parametric families and components within Rhino and then place them in Revit projects enhances efficiency and design quality.
Real-time Visualisation
Rhino.Inside.Revit provides real-time visualisation of design changes, helping designers and stakeholders better understand the impact of alterations during the design process.
Extended Capabilities
It extends Rhino’s advanced modeling capabilities, including NURBS modeling, to the Revit environment, enabling designers to create more sophisticated, precise, and visually appealing designs.
In summary, Rhino.Inside.Revit empowers architects and designers with a range of tools to enhance their workflow, foster creativity, and improve collaboration within the Revit environment, ultimately leading to more efficient, innovative, and accurate architectural and building design processes.
Rhino 3D for Mac & Windows
This is the base package of Rhino. Professional, versatile, and available as a perpetual licence – pay once and it’s yours to keep!
VisualARQ for Rhino
Plug VisualARQ into Rhino for floor plans, sections, elevations, surfaces, dimensions, and all object information linked to and created from a 3D model.
Requires Rhino
Bundle: Rhino & VisualARQ
Rhino and VisualARQ together. The powerful combination of advanced 3D modelling with dedicated architectural CAD tools.


